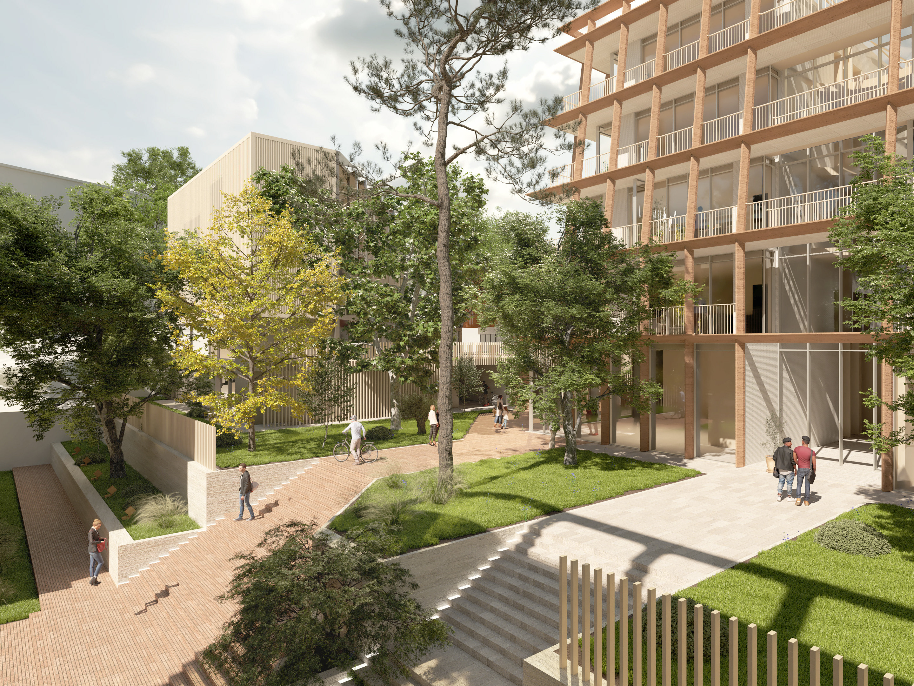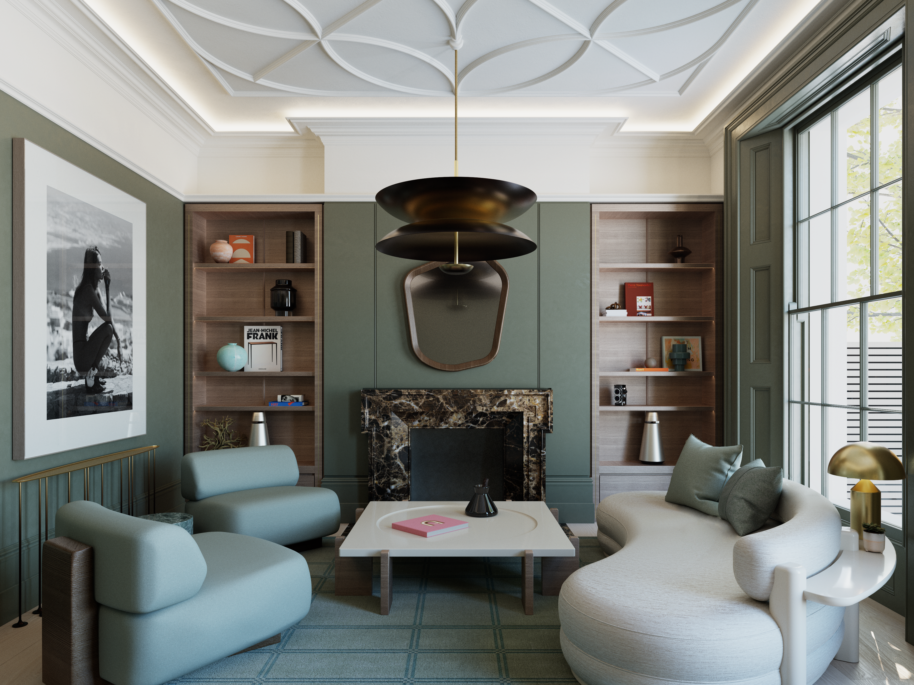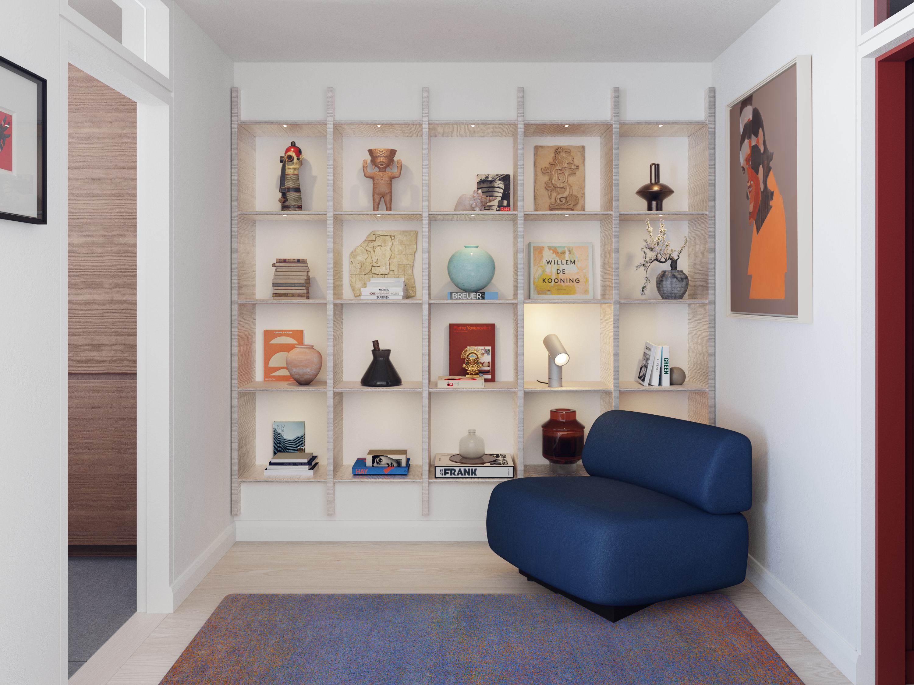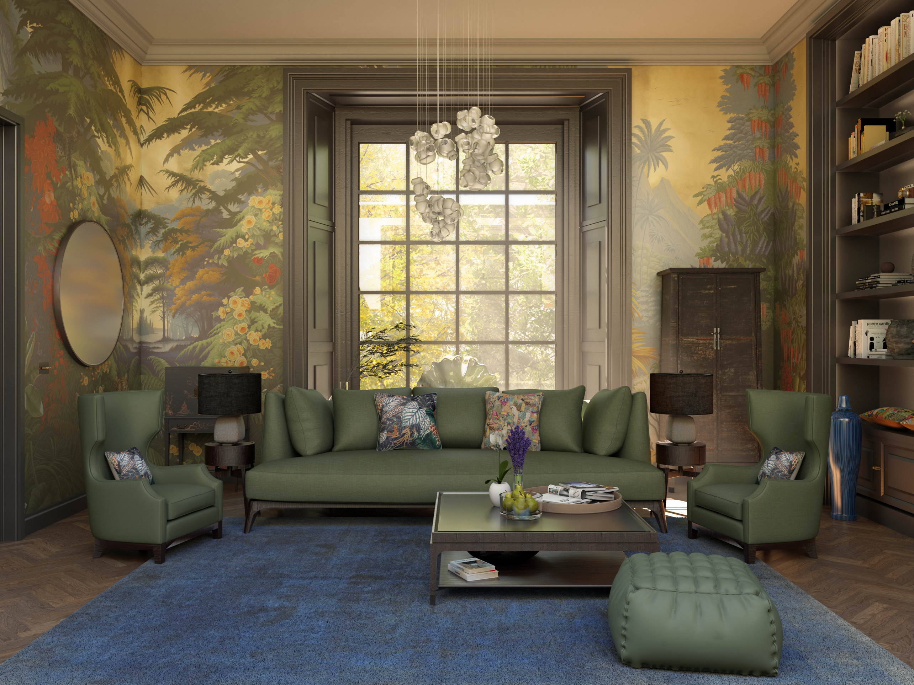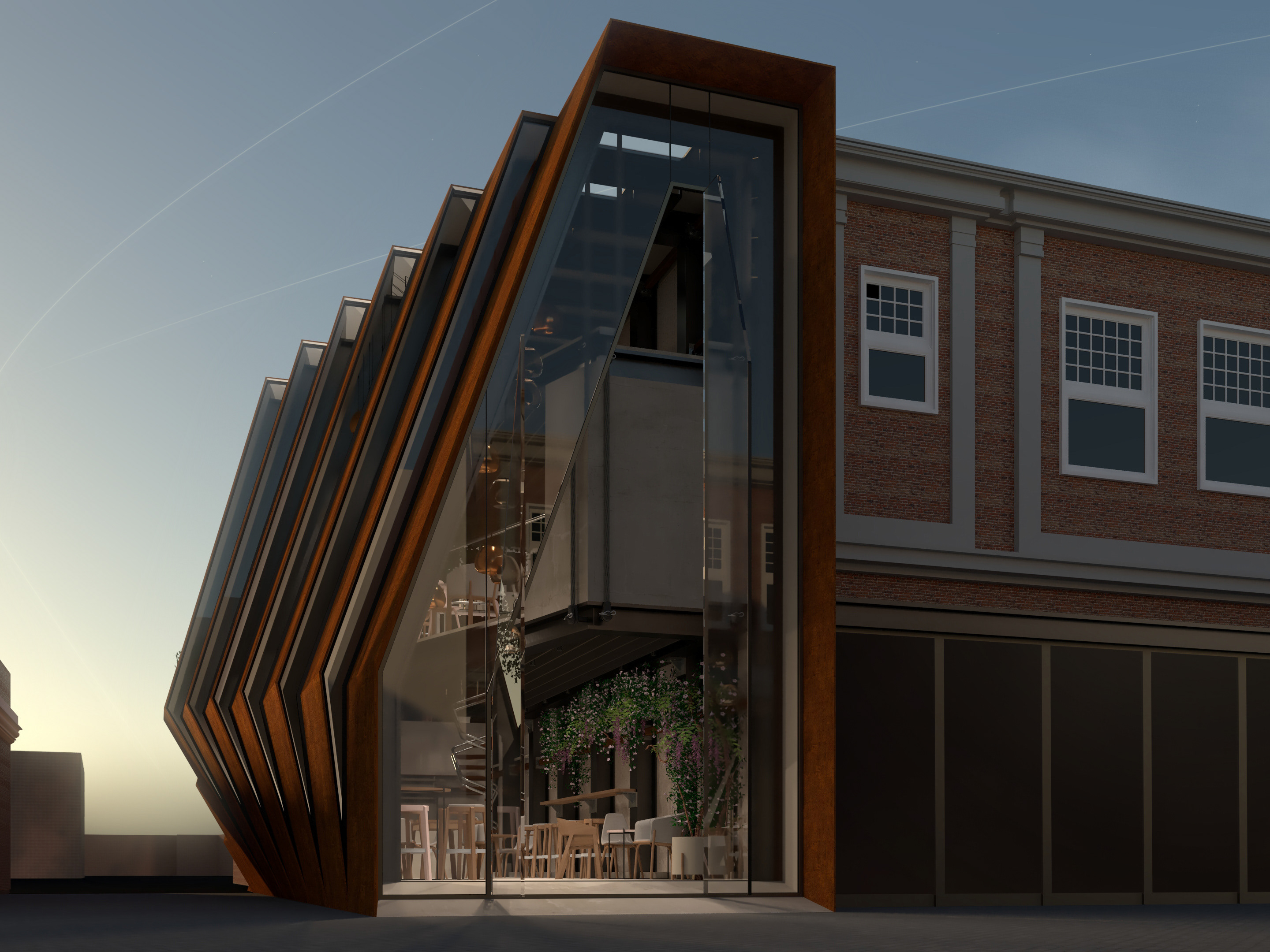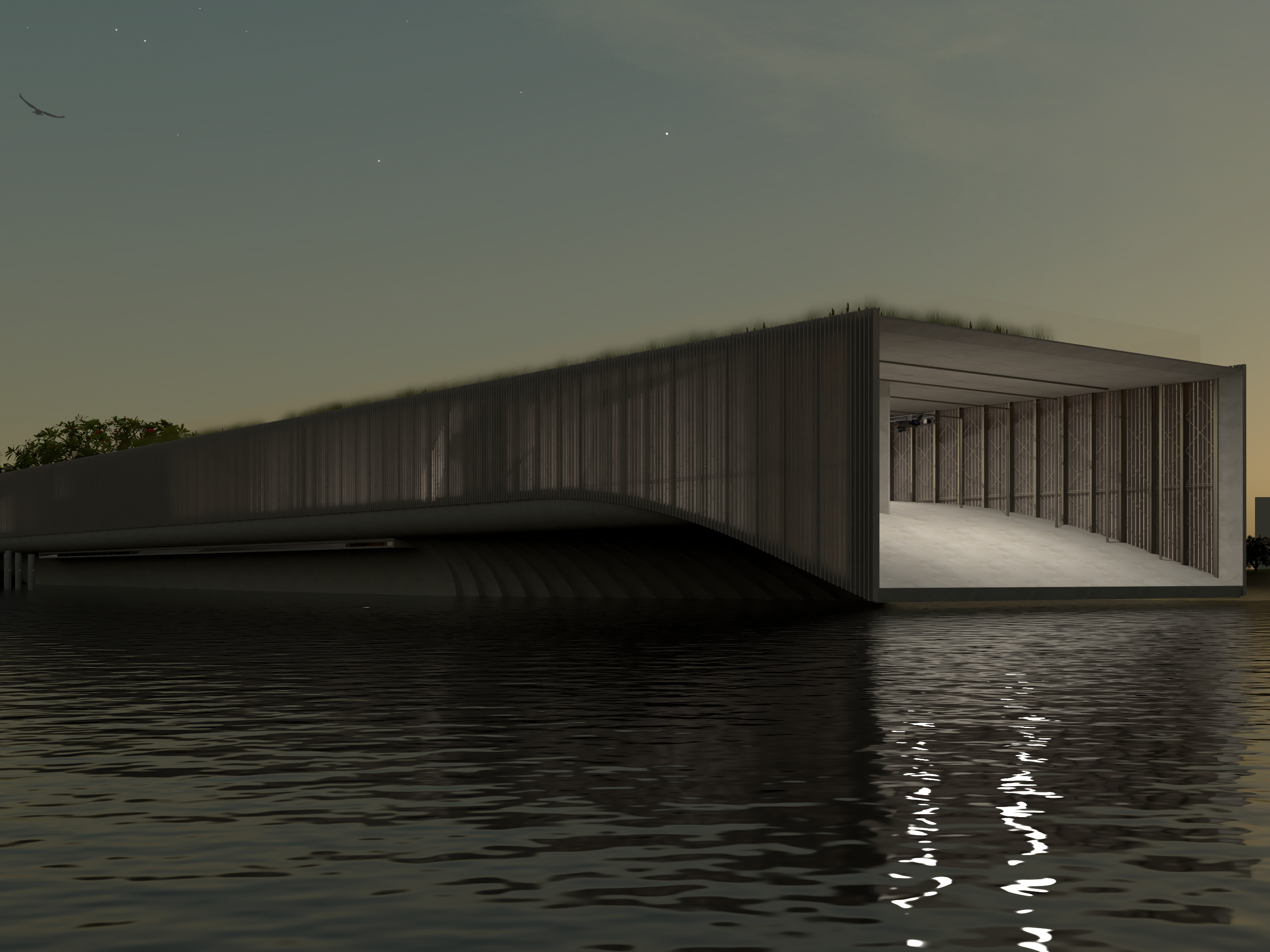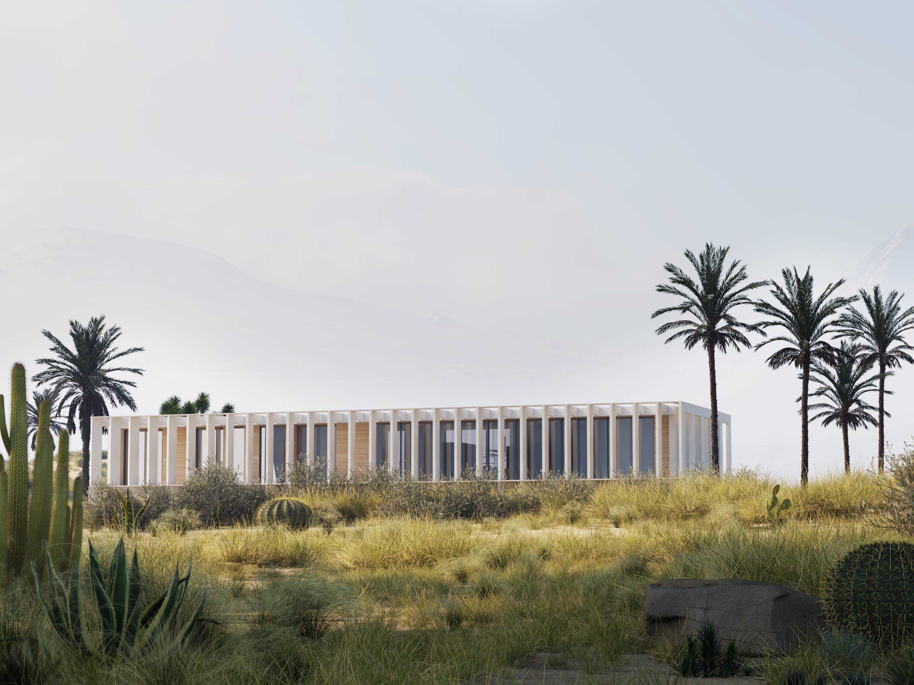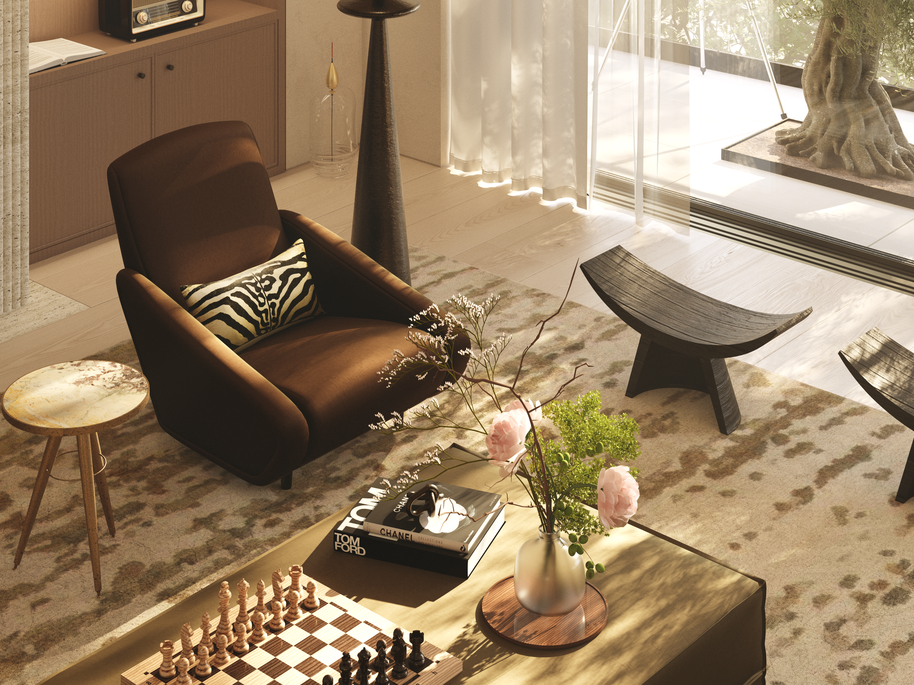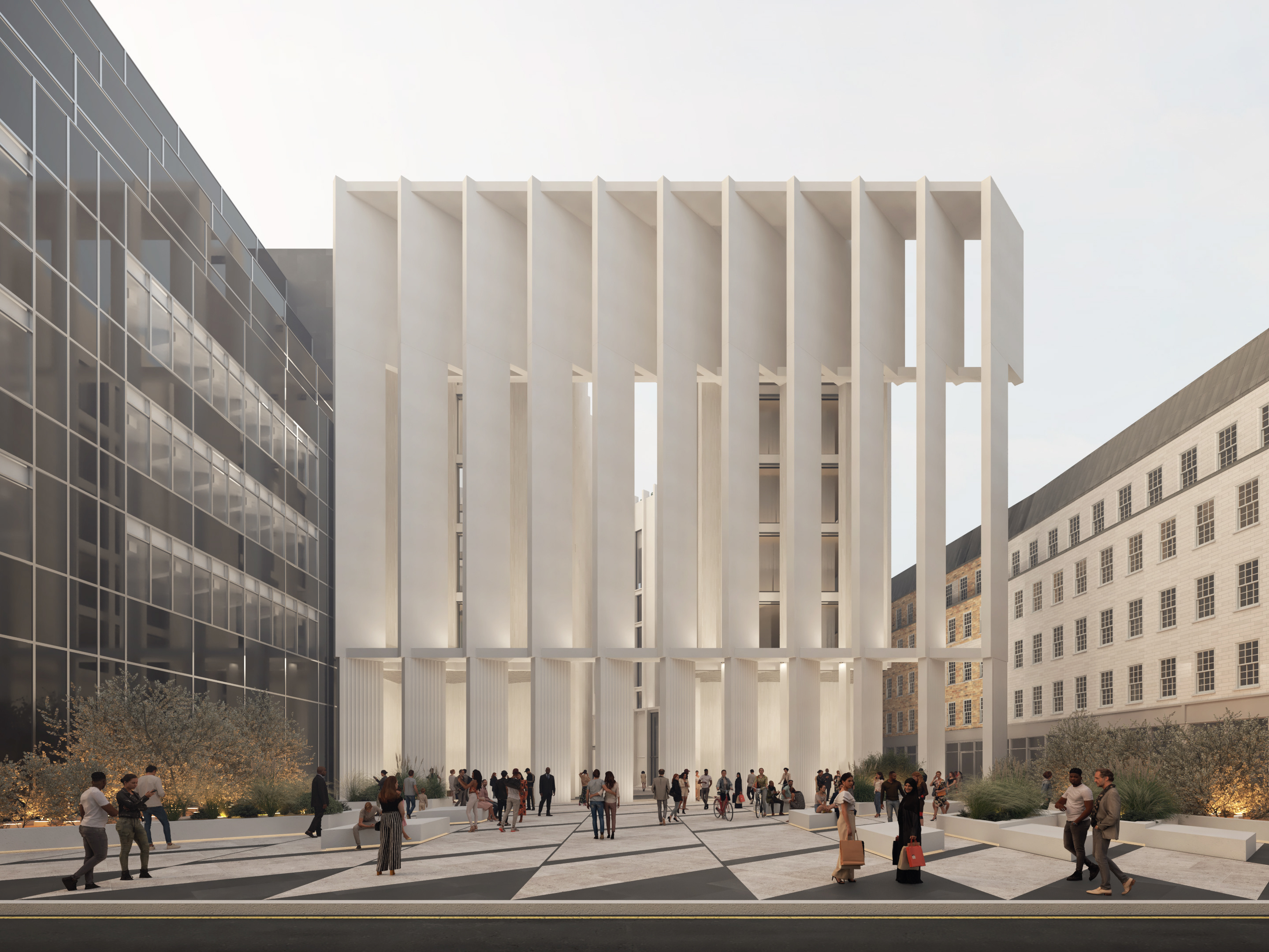Waverley Street
Researching Sol Lewitt established an intriguing process of developing work through instruction. Carrying this into the housing scheme would prove challenging but valuable to the project’s core ideas. The corner site on Waverley street has a limited number of stand-out features. One had to explore beyond the constraints of the site, looking towards the arboretum in the East and the existing buildings in the immediate context. In particular, the existing retaining wall formed a neat boundary for the building’s envelope. The idea for vertical piers that grew out of this wall came about from two sources: Sergison Bates Kortrijk housing scheme and the Paperbark Maple tree (Acer Griseum) in the adjacent arboretum. The bark on this particular tree is reflected in the colour and decision to stack the bricks horizontally. Another important tree that is referenced throughout the scheme is the Maidenhair tree (Gingko Biloba) which appears as the first tree in the walk through the arboretum. Principle spaces were arranged with priority. The home office, living, dining and kitchen areas have exceptional views towards the arboretum or over the city. Gardens at ground level tie the scheme to the adjacent arboretum and act as ‘exhibitions in miniature’ with new, unusual tree species such as the Silver Maple (Acer Saccharinum) and Hybrid Elm (Ulmus Sapporo Autumn Gold). Floor to ceiling windows celebrate the views over the arboretum and encourage an airy atmosphere. As a response to an uncertain future, the building incorporates several sustainable ideas inspired by the instruction work of Sol Lewitt, in particular, the built-in adaptability of flats to expand across floors. Adaptability has been achieved through minimal intervention using diagrammatic instructions which indicate which walls can be modified. Merging two flats is also possible through a pre-determined system of infilled cut-outs for stairs. Across the scheme, the utilisation of Cross Laminated Timber locks carbon into the structure. Sustainability was also considered by increasing the lifespan of the building through high-quality materials and fittings, such as the aluminium window frames and heavy timber doors. As an encouragement for occupants to consider this scheme as long-term housing the minimum space standards have been exceeded for each flat.
