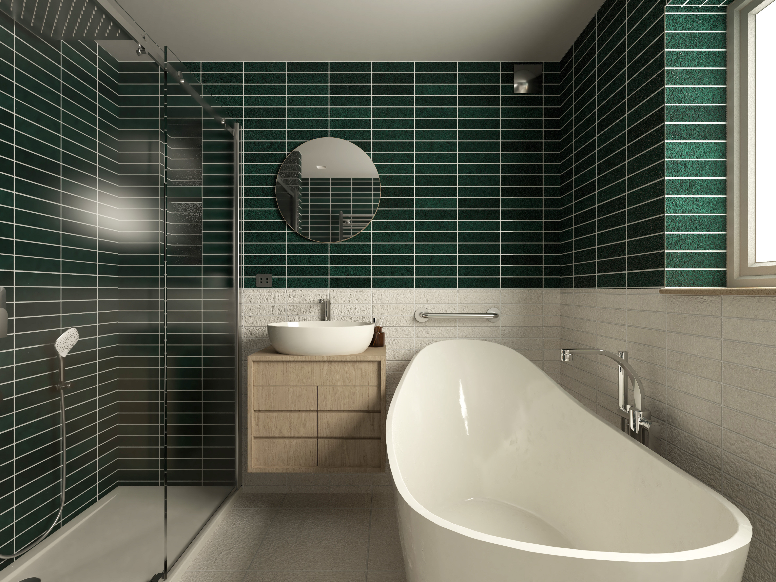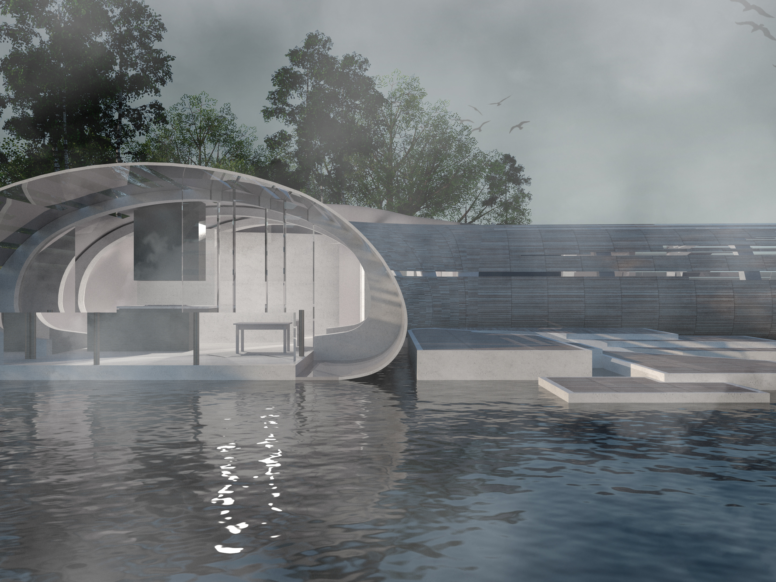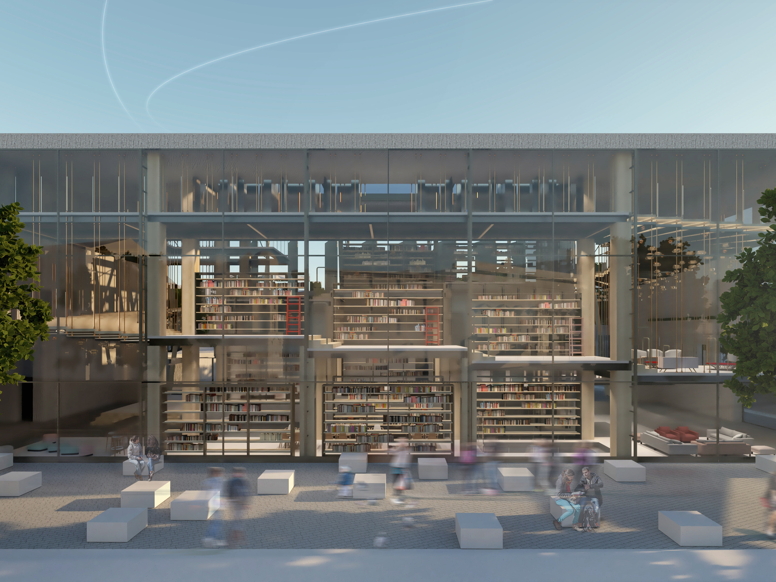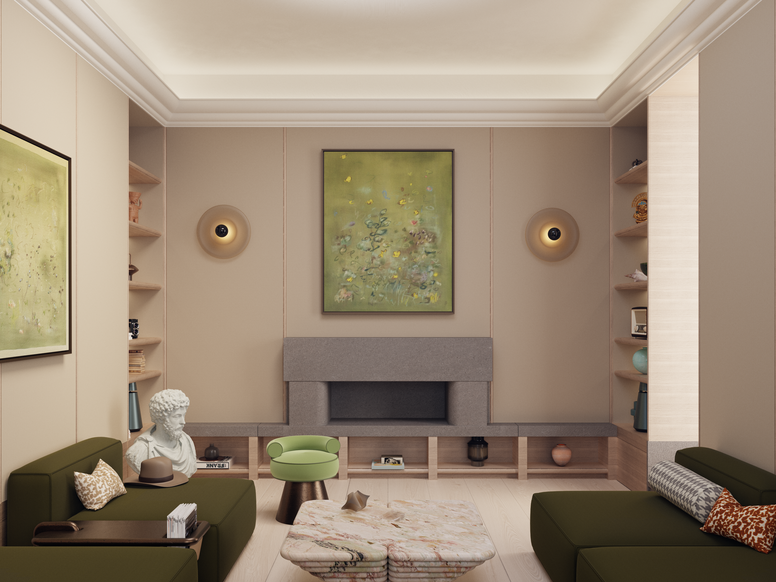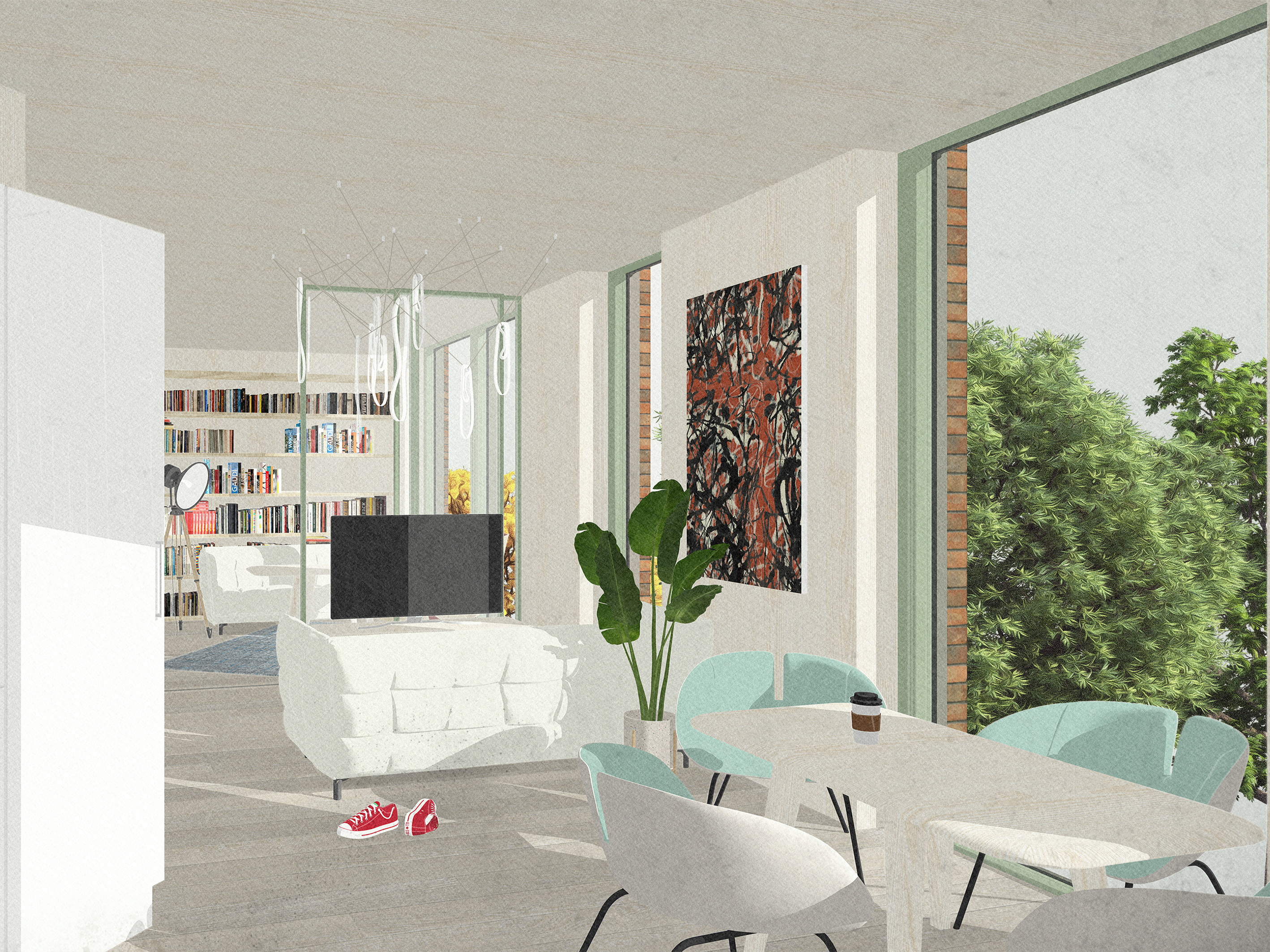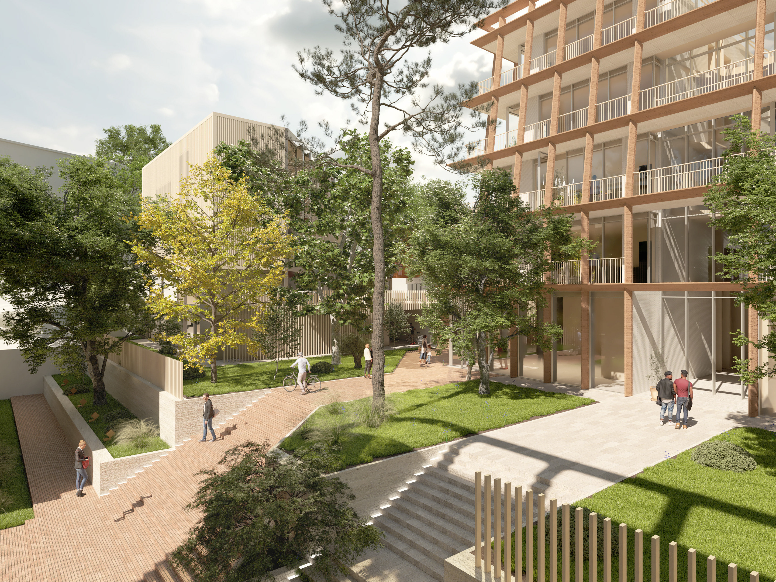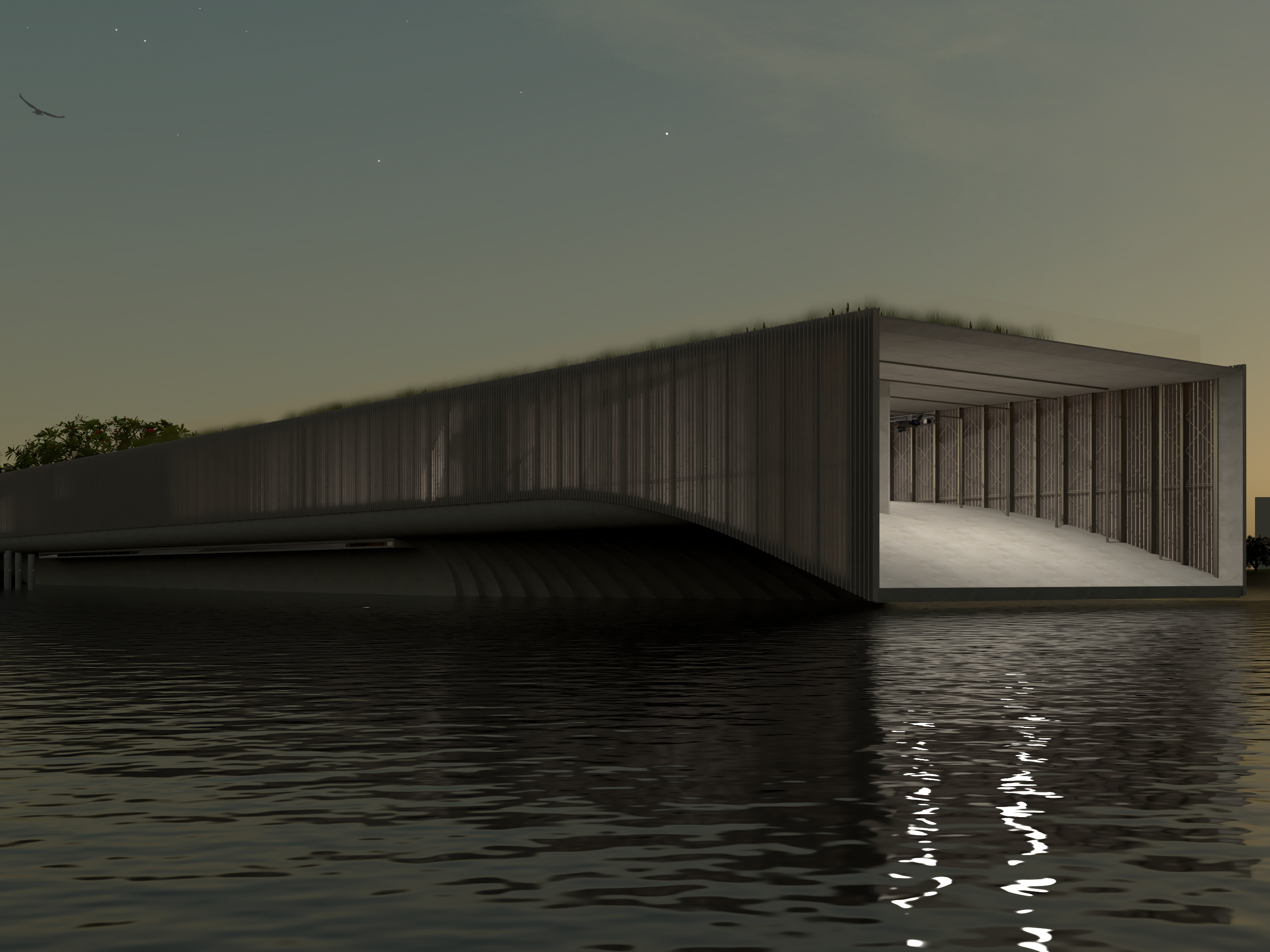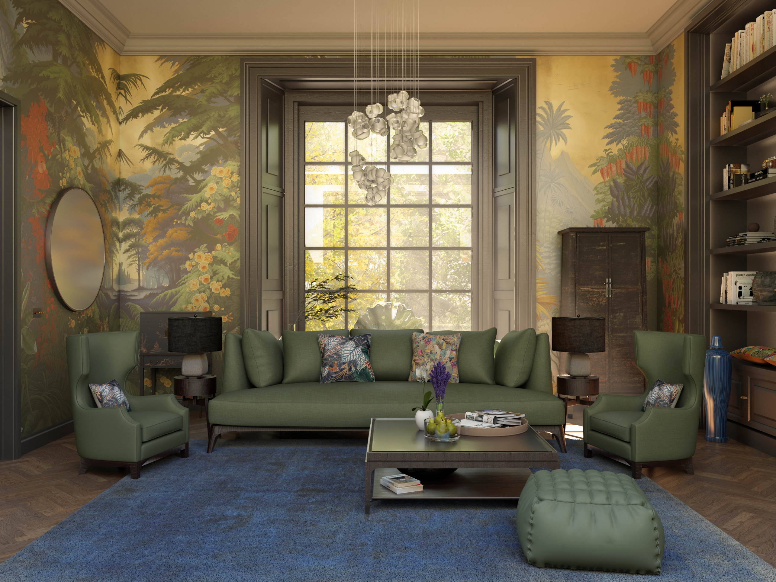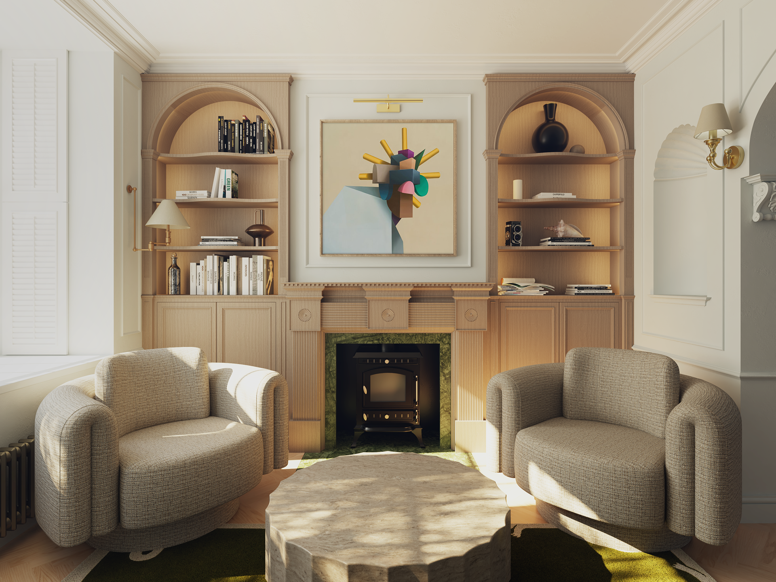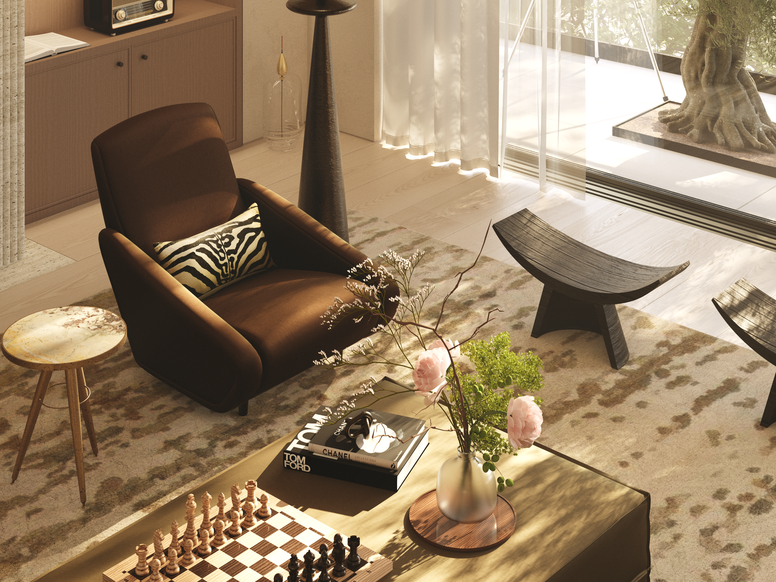A meagre 50 years after its redevelopment, the Derby Assembly Rooms are the subject of potential demolition. The start of September brought sombre news as it was announced that plans for the building’s refurbishment would be postponed, suggesting that the Assembly Rooms have taken another step towards demolition.
Integrated into the city’s Market Square, the Assembly Rooms have stood as an icon for art and culture in the city since 1755. Following a fire in 1971, Casson Conder and Partners transformed the Assembly rooms into the iconic brutalist monument that stands today. Since then it has hosted live events with artists such as the Polish National Radio Symphony Orchestra, Elton John and Take That. Since 2014, again due to fire damage, the building has been closed and the public have waited as the council considers whether to refurbish the iconic structure or to demolish and rebuild a performance venue elsewhere in the city.
In an area that is already struggling with the slow demise of the high street, a building with such rich heritage in the at the heart of the city provides an opportunity to reinvigorate the character of the entire Market Square. To demonstrate the project’s potential, we have developed a design proposal that indicates how the building could be reimagined, in a way that retains and celebrates the brutalist architecture and reanimates the building.
Led by key design principles of retention, celebration, simplification and permeability, the existing theatre spaces have been retrofitted and a new state of the art theatre has been added in the place of the disused car park. Thus, transforming the Assembly Rooms into a facility capable and worthy of hosting large scale, international events. The central atrium has been simplified creating legible routes through the building that seamlessly connect the existing building with the new. Emphasis has been placed on revitalising the relationship between the building and the adjoining Market Square. The building’s internal layout has been reimagined to reflect this, encouraging the public to interact with the Assembly Rooms. The Southern Concourse has been reworked, removing the warren of partition walls to create an easily assessable open plan public space that houses a bar and restaurant.
The existing restaurants and their partition walls have been removed, replaced with a series of permanent interior market stalls, which increase the building’s public interaction at ground level and integrates the monolithic building into the adjoining public square. Glazing at the base of the building has been added to establish a gradual vertical transition in visual permeability through the building, which reflects the change from public to private space. Crucially, however, the buildings iconic status has been retained through its key features, with the brutalist silhouette, zinc shading device and prominent concrete structure all being restored.
The council’s history of failed rejuvenation projects has left defunct buildings and derelict sites strewn across the city centre, the notion of losing another iconic building based on a financial summary is therefore devastating. By removing historic assists such the Assembly Rooms, Duckworth Square and the Hippodrome, Derby risks substantially diluting its historic building stock and losing tangible connections to its rich heritage. The redevelopment of the Assembly Rooms provides an exciting opportunity to rectify this, providing an exciting public space, that celebrates the building’s history ensures that the brutalist icon remains the epicentre for art and culture within the city.
Project Leads: Antoni Nedelchev and James Trevillion
Team: Samuel Tilbrook, Joe Norton, Freddie Nicholls.
